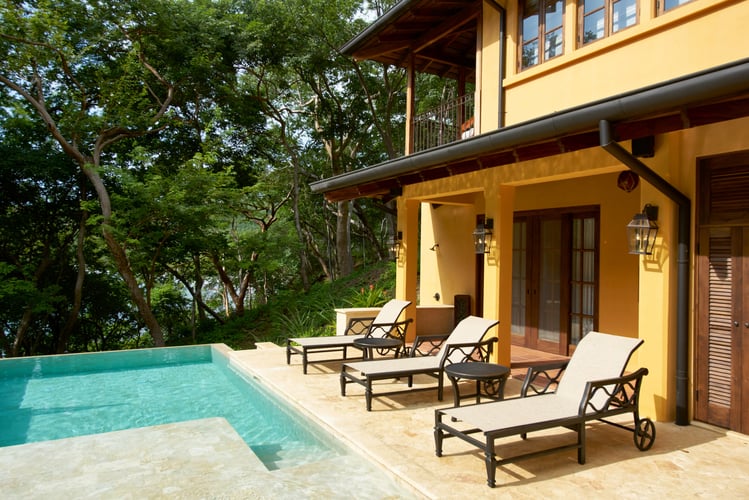Line of Sight: Windows in Las Catalinas
Windows can serve both a functional purpose and an aesthetic one, and in Las Catalinas, like with many of the aspects of town’s design, these two purposes blend together.
 Windows serve to add views from the home and complement the facade, and they also serve to bring natural light into the homes, dictate the hierarchy, sociability, and privacy of a space, and provide thermoregulation and protection from elements like sound, sun, wind, and rain. In the words of Town Architect Sara Bega, “Windows are a balance between protection from and connection to the outside.”
Windows serve to add views from the home and complement the facade, and they also serve to bring natural light into the homes, dictate the hierarchy, sociability, and privacy of a space, and provide thermoregulation and protection from elements like sound, sun, wind, and rain. In the words of Town Architect Sara Bega, “Windows are a balance between protection from and connection to the outside.”
From initial design to their primarily on-site production to aging and settling, the windows of Las Catalinas are a key building block of town from both a design and functionality perspective.
The windows of Las Catalinas provide both form and function to the homes and flats upon which they are installed, like in 28 Avenida la Antigua
The Role of Windows in Indoor-Outdoor Living
Las Catalinas has three key principles that are emphasized foremost in its design: views, walkability, and privacy. However, in addition to these fundamental principles, there are a number of architectural and design recommendations, well-studied techniques and rules of thumb that have already succeeded in Las Catalinas. One such recommendation is that all windows in a home are operable.
The climate on the coast of Guanacaste has warm sun, moderate temperatures, prominent west-facing Pacific Ocean views, and cool breezes almost year-round, a pleasant and desirable set of conditions can be welcomed into the home through open windows. Cross breezes, ventilation, and a feeling of connection to the outdoors are all enhanced with more open windows, and having these windows operable offers a flexibility to each home.
For this reason, one of the main styles of window in Las Catalinas is the casement window, in which the whole window is attached by a hinge to the window frame, and swings all of the way out. This means that the whole window can open and close, opening up the entire frame of the home to airflow, and also makes these windows very simple to maintain.
 Casement windows, like this window in Posada San Rafael, swing out entirely, welcoming plentiful airflow into the home
Casement windows, like this window in Posada San Rafael, swing out entirely, welcoming plentiful airflow into the home
 This function of providing windows as a channel for airflow is even more prominent with clerestory windows, which are windows above eye level that are specifically added for ventilation. Examples and can be found in buildings throughout town including Pura Vida Ride and Plaza Central. These windows, which are located close to the roof, allow for air to flow across the top of a larger room, carrying away the hot air that has risen and keeping the lower portion cool. This is a passive strategy called bioclimatic design, where the architect uses the environment to its fullest to deliver comfort, which is very common in Costa Rica.
This function of providing windows as a channel for airflow is even more prominent with clerestory windows, which are windows above eye level that are specifically added for ventilation. Examples and can be found in buildings throughout town including Pura Vida Ride and Plaza Central. These windows, which are located close to the roof, allow for air to flow across the top of a larger room, carrying away the hot air that has risen and keeping the lower portion cool. This is a passive strategy called bioclimatic design, where the architect uses the environment to its fullest to deliver comfort, which is very common in Costa Rica.
In certain cases, features that complement a window can also double to create spaces within the home. For example, windows with deep eaves often coincide with covered porches, a very distinctly Costa Rican architectural feature that provokes human contact with others or the outside.
The clerestory windows in Plaza Central allow airflow across the top of the space, so that hot air near the ceiling flows out of the building.
Technical Considerations of A Well-Designed Window
 There are many considerations that go into a well-designed window. First and foremost, a window defines what can be seen from those inside a home and by those outside a home. The size, location, and direction of a window can, in turn, dictate the relative privacy or sociability of a space, making this consideration fundamental when using windows in design.
There are many considerations that go into a well-designed window. First and foremost, a window defines what can be seen from those inside a home and by those outside a home. The size, location, and direction of a window can, in turn, dictate the relative privacy or sociability of a space, making this consideration fundamental when using windows in design.
Dimensions and position also define how much and when natural light is allowed into the space, which is just the first of many factors of the window as it engages with the weather and the outdoors.
Much of a window’s role as protection from and connection to the outdoors comes from its materials and structure. Depending upon the environment, the panes and structural of the window can be called upon to retain heat, exclude heat, stand up to rain, salt, or wind, and serve to welcome cross breezes or cool air.
For example, west-facing windows, which face the heat of the day, often have a film that blocks ultraviolet light, to help keep the home cool, and are frequently accompanied by architectural design choices like deep eaves and covered terraces to further protect the home and window.
In the aptly named Casa Ventanas, all west-facing windows have deep eaves (the portion of roof that extends out), which helps mitigate the sun during the hottest part of the day. Instead, these windows get the gentle late afternoon sunlight.
Four Factors of Window Aesthetic
In addition to the window’s purpose to the physical and interpersonal experience of the room, windows also contribute to both the internal and external aesthetic of a building. A well-designed window enhances both the facade and the interior beauty of a home or flat, making use of four key factors.
Shape and Proportions
The shape and proportions of a window provide an instinctual coding to people walking by. For example, a circular window indicates a point of interest, and naturally draws the eye to investigate.
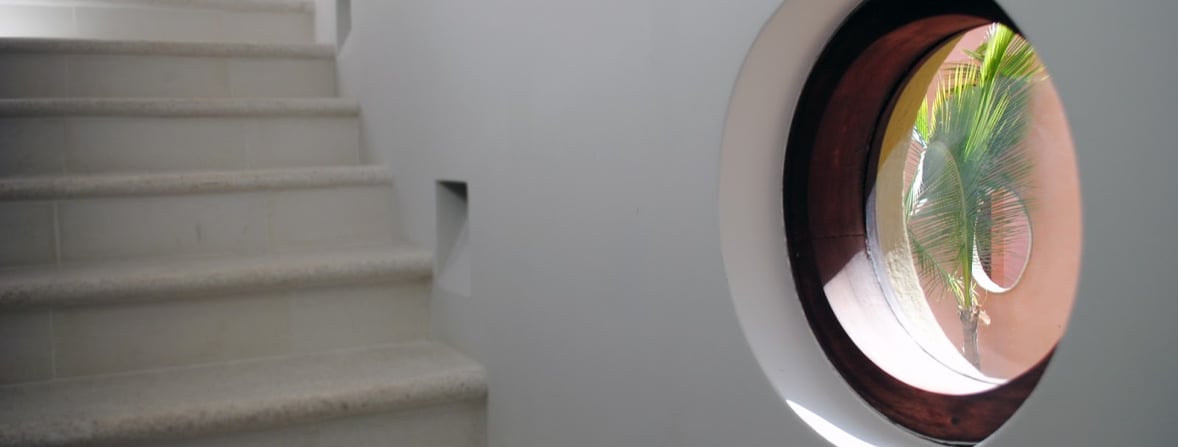
This circular window, another from Casa Mar y Sol, immediately grabs the attention to those walking by, indicating the view just beyond
Squared windows are more standard and ubiquitous, and follow a familiar form that the eye moves past more naturally. In Las Catalinas, most squared windows follow a vertical proportion, which is subconsciously pleasing to the human eye as it mirrors a more familiar human proportion, similar to the principles used while building town’s streets.

Squared windows, like in Flat 26 Avenida La Antigua, follow a familiar and natural proportion that allows the eye to view the space smoothly, without any one window capturing the eye too distinctly
 Priority and Hierarchy
Priority and Hierarchy
Different spaces within a building have different relationships to the outside, requiring different windows and creating a hierarchy. In many homes, flats, and shops, there are two or three types of windows, main windows, then secondary, and potentially tertiary windows (which are both often called bathroom windows). Each is built to provide differing classifications of views and external connection, and provide a sense of visual cohesion across the home.
Some buildings may have a larger window schedule, but it takes a skilled and specialized architect to create a cohesive interior and exterior facade that doesn’t seem chaotic. In town, some good examples of buildings with complex window schedules are the Camino Flats, Casa Encantada, and the Carlota Flats.
Casa Encantada is an excellent example of a home with many distinct types of windows that add to a cohesive and beautiful whole
Window to Wall Ratio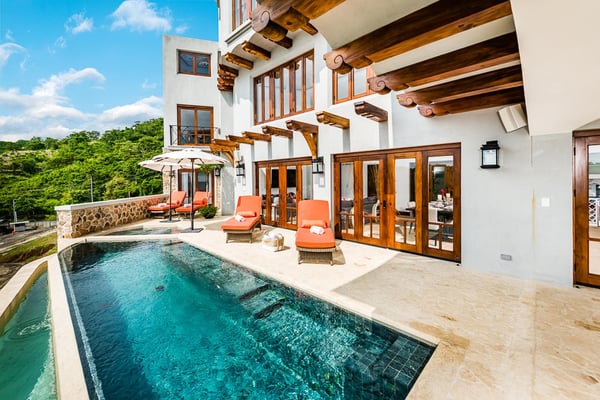
Another key aspect of window design is how they affect the facade of the home, particularly the window to wall ratio. How much of a home is covered in windows provides insight into the culture, climate, and priorities of the town. For example, in many old Italian hill towns, the window to wall ratio leans in favor of walls, as a protective measure for defense and to control temperature. In Las Catalinas, there is a higher window to wall ratio, a result of the prioritization of beauty, views, and natural light.
Villa del Sol, Casa Colina, and Flat 41 Plaza Central are a few examples of homes that emphasize the beauty of town through a high window to wall ratio.
Villa del Sol's hillside elevation comes with stunning views over Town and the ocean. The design of the home, with a high window to wall ratio, shows a priority towards embracing this beauty.
 Framing Views
Framing Views
Another contribution that a window makes to an interior space is framing a view. During the initial design phases of a home, all of the potential view corridors are mapped out using the town’s master regulating plan and digital modeling software. Then, much like an artist or photographer framing an image, an architect uses the intended layout and purpose of a space to determine where people will be spending time, and can then frame a particular vista out from the wall with the placement and design of the windows.
In this way, a window and its view can also serve as a form of art, one which emphasizes landscapes, townscapes, particular points of interest, and landmarks, and adapts depending on the use of the space. For example, outdoor dining spaces often have a town view, to capture the lights of the town in the evening, while an interior common area might present sunset-facing views over the ocean.
One excellent example of this aesthetic effect are the windows at Flat 42 Plaza Central, which use the same rules of composition a photographer might use to frame the Pitahayas Islands like the rule of thirds and perspective, to elevate an already beautiful view.
The Structural Elements of Windows in Las Catalinas
The structural elements of a window are the base that ensures both the window’s functionality as well as its form. These structural elements encompass not just the windows themselves but also some of the common pieces that often accompany a window, like the sills, lintels, shutters, and curtains.
The Structure of a Window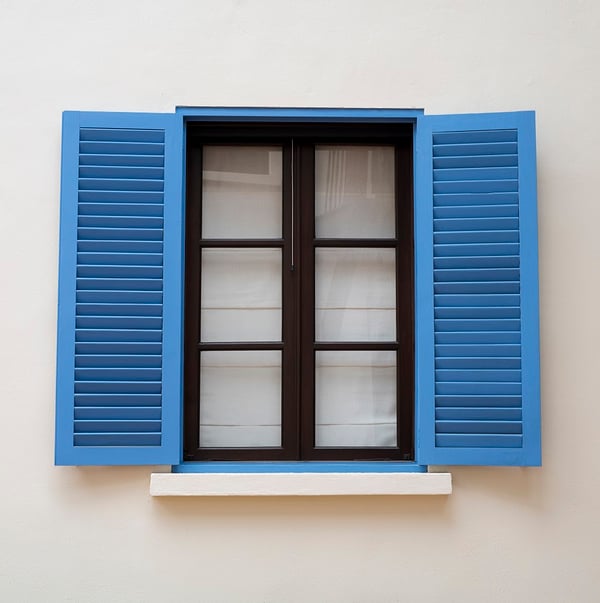
For the window itself, the portions of glass are called panes or lites, the most fundamental portion of any glass window. For any window above a certain size in town, multiple panes are required (as above) to keep each individual glass pane within a certain size for safety, stability, maintenance, and a harmonious timeless tropical traditional architectural character. For keeping these panes in place, the horizontal supports are called rails, and the vertical supports are called stiles, which together form the frame of the window.
Next, the surrounding elements of a window allow further specialization of functionality and additional design options. Shutters allow ventilation through the home and simultaneously allow privacy. Shutters can also create an extra layer of protection during the wind, rain, or heat and are an easy way to add color to the windows, like Casa Azul, many flats of Plaza Carlota, 3 Calle Cartagena, and others.

Casa Azul's blue shutters are where the home derives its name, adding a beautiful accent throughout the home
Screens and curtains similarly provide versatility to a window’s function. A screen encourages indoor outdoor living by allowing windows to remain open for long periods while keeping out any potential pests. Curtains allow privacy, protection from the heat, and the option to darken a room behind windows.
In Las Catalinas, one distinct feature of windows are exterior moldings, which extend the structural supports of the window on both the top and bottom to provide shelter from water infiltration during the rainy season. On the top, the extra thickness of the lintels protects the top of the window from water infiltration. On the bottom, the sill’s expansion provides a gentle incline that sheds water away from the building.

The Windows of Las Catalinas
There are three main varieties of windows in Las Catalinas: wood windows made in the onsite woodshop, aluminum windows, and treated hardwood windows, which can each be designed and adapted to the various forms and functions of windows in town.
 The Local Wood Window
The Local Wood Window
Local wood windows are made directly in the onsite woodshop, using local, sustainably harvested wood, usually melina, cedar, or similarly flexible wood. These windows are hyperlocal, low cost, beautiful, and respond well to the conditions in the area (salt in the air, heat, wind). These windows settle in once they have been installed, periodic maintenance is recommended to ensure that they age beautifully for years to come.
Woods on windows in Las Catalinas, like these in Casa Pacifica, are exposed to the elements in a way that can require some time for them to settle down.
Aluminum Windows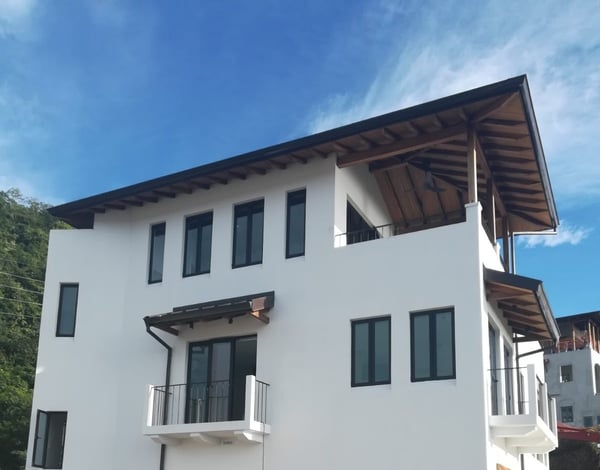
Aluminum windows in Las Catalinas present an alternative to the locally made wood windows. They are equally cost effective, but are not as flexible in terms of design due to the comparative constraints of wood and aluminum. Aluminum presents a more modern look, as it is not a naturally occurring material yet offers a trade-off in terms of maintenance. An aluminum window seals more effectively, and doesn’t expand and contract like a wood window might, but lacks the weathered sense of graceful aging that a rich wood offers. The recently completed 9 Calle Virginia is the first example of aluminum windows installed on a home in Las Catalinas.
 Treated Hardwood
Treated Hardwood
The option in town that blends both the flexibility of design found in local woods and the lack of maintenance required by aluminum is treated hardwood. These windows, cored with a metal structure and finished with treated Teak or Guanacaste, leaves them one hundred percent sealed, resistant to aging, and enhances their noise and thermal resistance. These windows have entered town recently, and can be found The Camino Flats building, Posada San Rafael, 9 Calle Cartagena, as well as in two upcoming homes, 6 Calle Cartagena and 4 Paseo Punta Penca.
Architectural Windows in Las Catalinas
Much of Las Catalinas is a practice in blending both form and function with a special attention to beauty. Beauty makes it more satisfying to live in a place, makes people want to walk, and explore, and be more social. Balancing beauty, form and function through thoughtful design, the Las Catalinas homes are designed to age gracefully and last for hundreds of years. Windows are key element of that vision of a beautiful place that is centered around people, and built to last.
The Windows of Las Catalinas
Below, find a gallery of some of the notable windows from around Las Catalinas.
 In the Avenida la Antigua flats, large eaves protect the windows and doors from rain, serving as an extension of the lintel.
In the Avenida la Antigua flats, large eaves protect the windows and doors from rain, serving as an extension of the lintel.
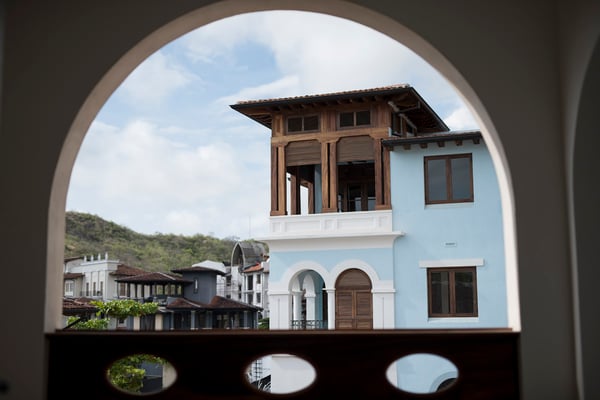
Not all windows require glass. From Casa Blanca’s terrace, the shape of the arch frames the view of Casa Piper and the town beyond.
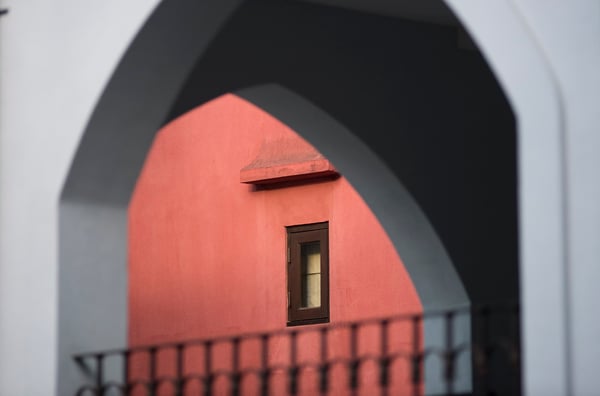
An example of both a secondary window by hierarchy, as well as one of the many integrated lintels around town.
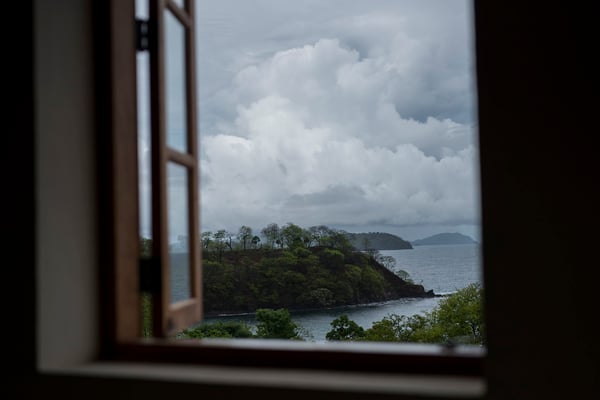
Windows can serve as both protection from and connection to the elements, like the afternoon aguaceros of the green season.
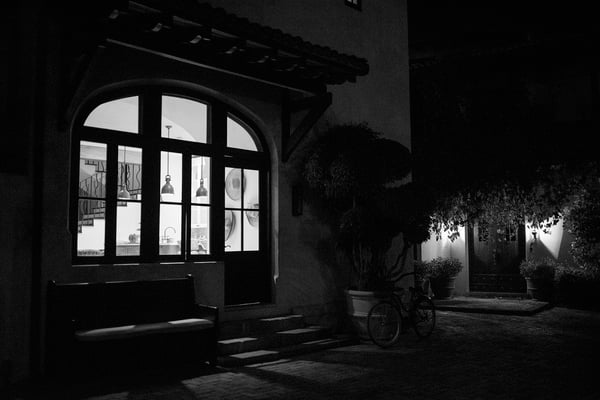
Windows don’t just allow light into the home. At night, the light from a home emits onto the street, adding a sense of beauty for passersby.
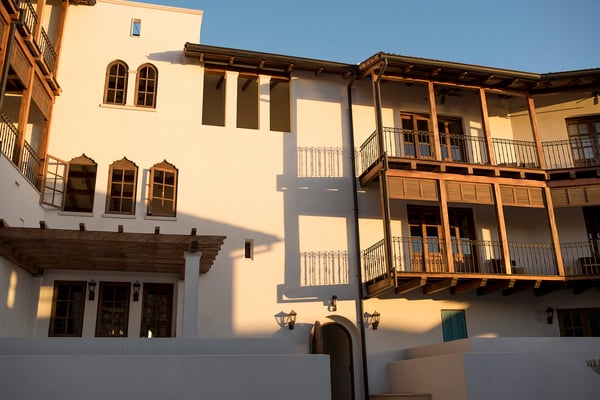
Many forms of windows at Plaza Carlota. Curved, glassless, casement, and door windows. Each serves a unique purpose yet are unified by their shared wood composition and hierarchy.
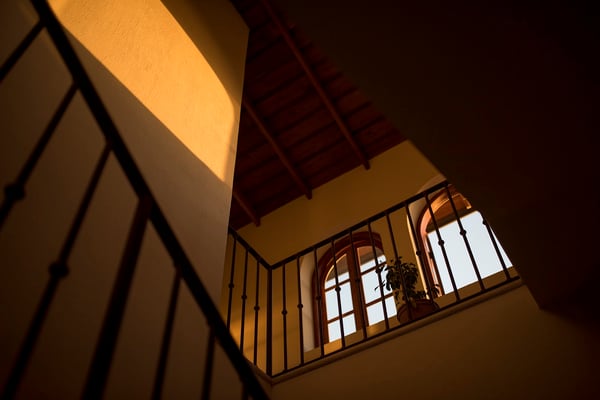
The welcoming of light into a space, especially the evening light of Guanacaste, often combines with the colors of the home to provide beauty to the interiors of the home.
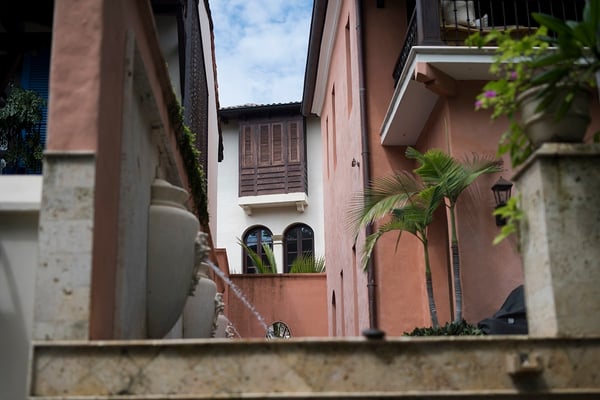
Between Casa Teja and Casa Azul, Casa Mar y Sol’s outdoor porch with glassless shuttered windows, provides a contrast to the white stucco of the home.

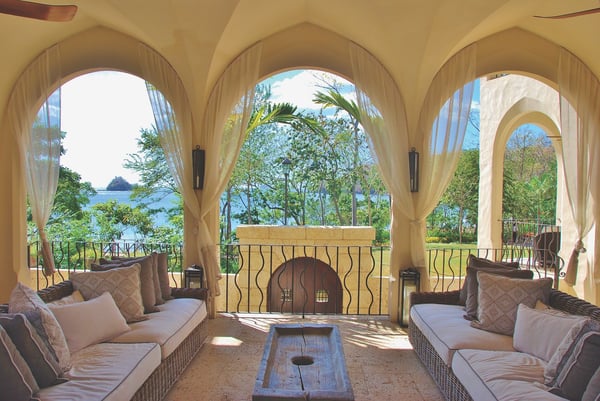
Casa Brewer’s three arched openings frame the gateway, town, and islands beyond, unifying the view and providing a sense of cohesion in the space.


